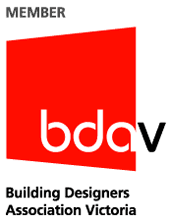Welcome to 2DR
Building Design & Drafting
Mick Giesen personally completes all the design & drafting work in order to maintain consistent quality & value for money drawings. Below are the services that Mick could provide for you:
- Concept design Drawings – These usually consist of basic site, floor & front elevation.
- Thermal efficient designs to maximise energy efficiency.
- Site/Building Measures.
- Working (Building) Drawings – for Building permits & Construction.
- Report & Consent for variation/dispensation of building regulation.
Categories
- New Homes
- Units
- Extensions
- Renovations
- Carports
- Pergolas
- Basic landscaping
- Basic interiors
- Deckings
Requirements of you
- New Homes – sketch plan with overall dimensions
- Extension/Renovations – sketch plan & existing house plans (obtained from council) preferably scanned version (this can be done at Office Works)
- Carports/Pergolas - sketch plan & existing house plans.
- Basic Landscaping/Interiors - sketch
plan & existing house plans.
- Deckings - sketch plan & existing house plans.
|
|

 |
Contacts us
PO BOX 239
BEACONSFIELD, 3807
Tel: (03) 8786 7753
Mob: 0408 376 682
Email: mick@2dr.net.au |
